Project | Anatwine
LOCATION | Cheltenham
SQ FT | 8000
VALUE | £65,000
Duration | 7 Weeks
Project Included:Design & Build, Office Fit Out, Decor, Lighting, Flooring, Office Furniture, Car Park & Outdoor Facilities, Project Management

The Project.
Anatwine contacted Cargo Interiors for an office fit-out project at their newly acquired office space in the heart of Cheltenham.
Anatwine is a forward-thinking eCommerce business that is streamlining the way fashion brands and retailers connect. Anatwine works with some of the world’s biggest fashion brands and retailers; including names like Adidas, All Saints and Zalando.
Anatwine has expanded from catering for one local client to championing leading brands and retailers from all over the world. This expansion allowed Anatwine to introduce a new company culture and relocate to the stunning Studio-8 building in Cheltenham centre.
Keen to create a flexible work structure, Anatwine wanted to offer their employees a unique office design that would be supportive and inspiring with a fresh modern feel that echoed the brand values and ethos.
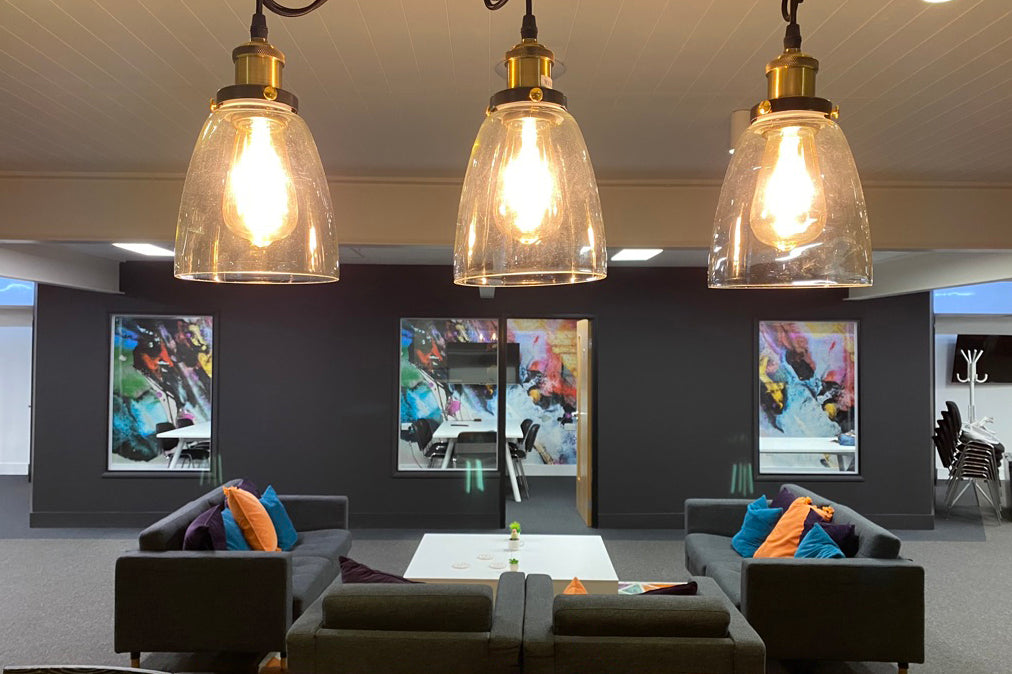
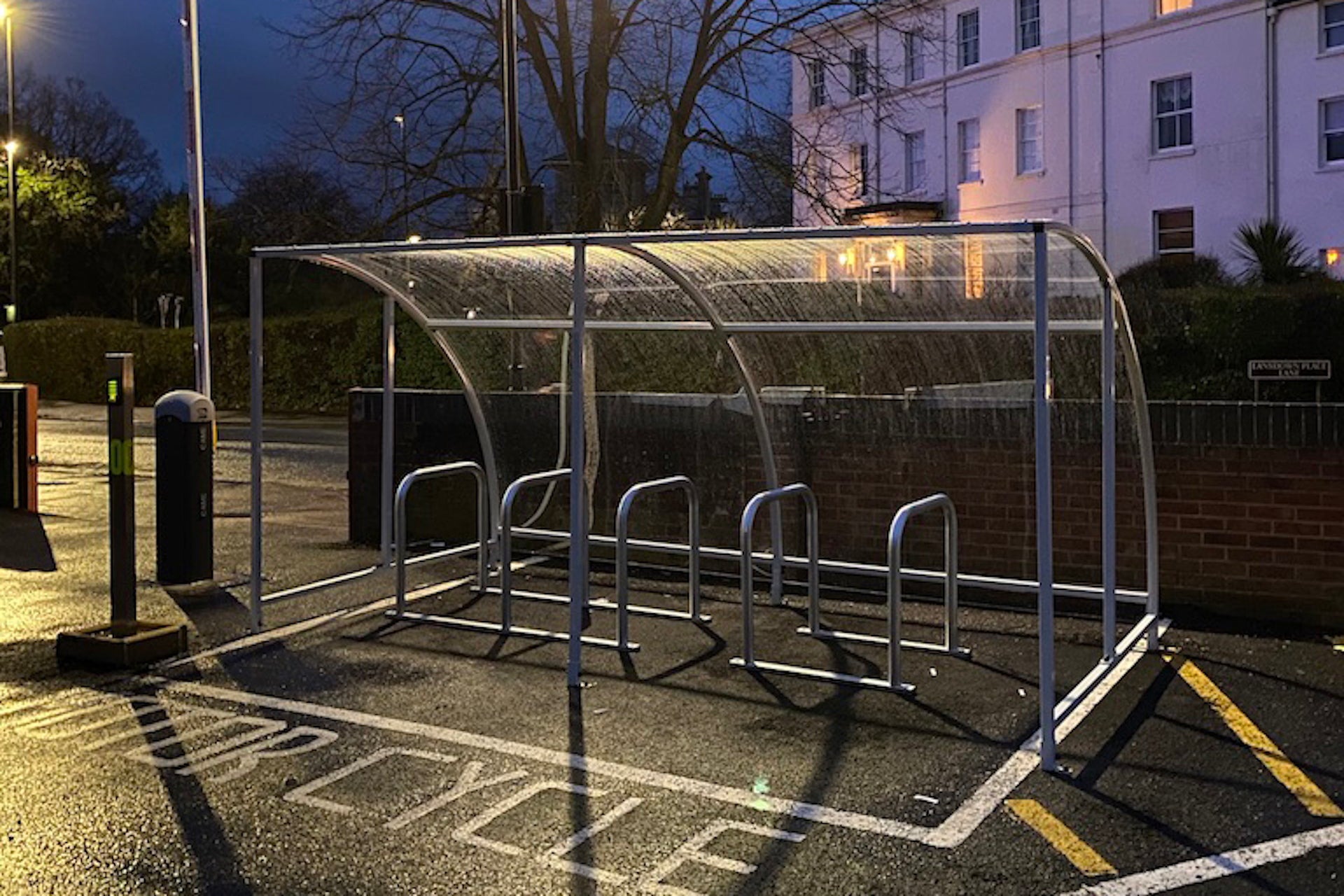
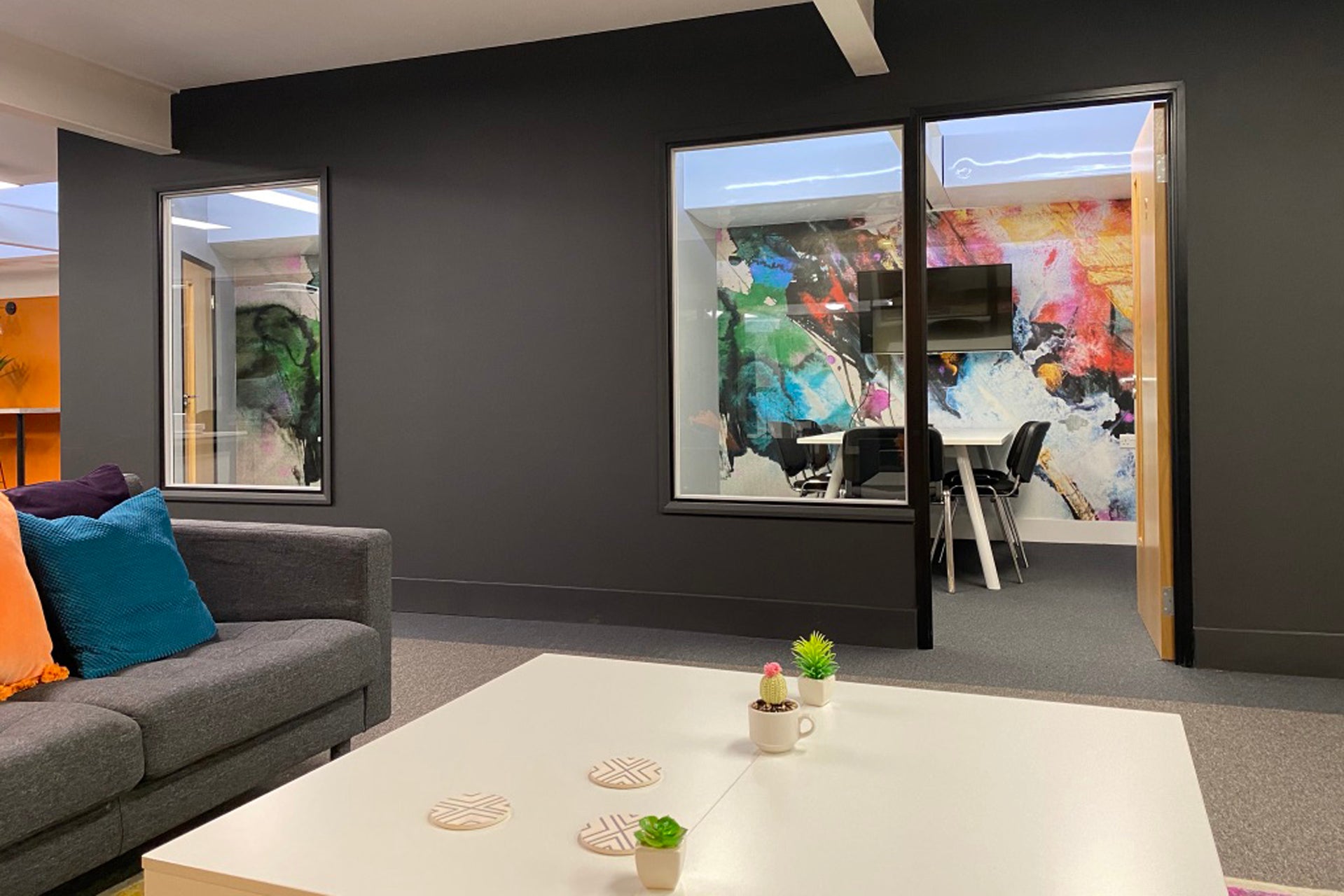
Talk about your brand
Share information about your brand with your customers. Describe a product, make announcements, or welcome customers to your store.
-
Creative Workshop
The creative workshop with the leadership team at Anatwine was an exciting discussion about their ethos, ideas and needs. The business wanted to create something different that would match their modern and forward-thinking ethos. Ready to shake things up, Anatwine wanted to use their new office space in a smarter and more agile way than ever before.
-
Design Stage.
The Cargo Interiors designers worked closely with the team at Anatwine to create an office fit-out strategy and design that went above and beyond their expectations. By taking the time to learn about the company and their staff meant that the Cargo designers could challenge the norms and explore innovative ways to optimise the space. This meant we could take the brief and elevate it to give Anatwine the office space they really wanted.
Our designs included layout ideas, decorative finishes and a range of office furniture options.
Key Project Features:

Brand Identity.
To help communicate the brand identity we paired the Anatwine brand colour palette with modern interior design techniques. The end result is bold and exciting but with a casual overall feel for a relaxed and inspiring environment.

Agile Workspace
Distinct areas for quiet work and focus were a must, giving employees flexibility and autonomy over how they work. We created booth-benches with acoustic panels in a quiet corner of the office, giving employees the option of a private workspace for total focus.
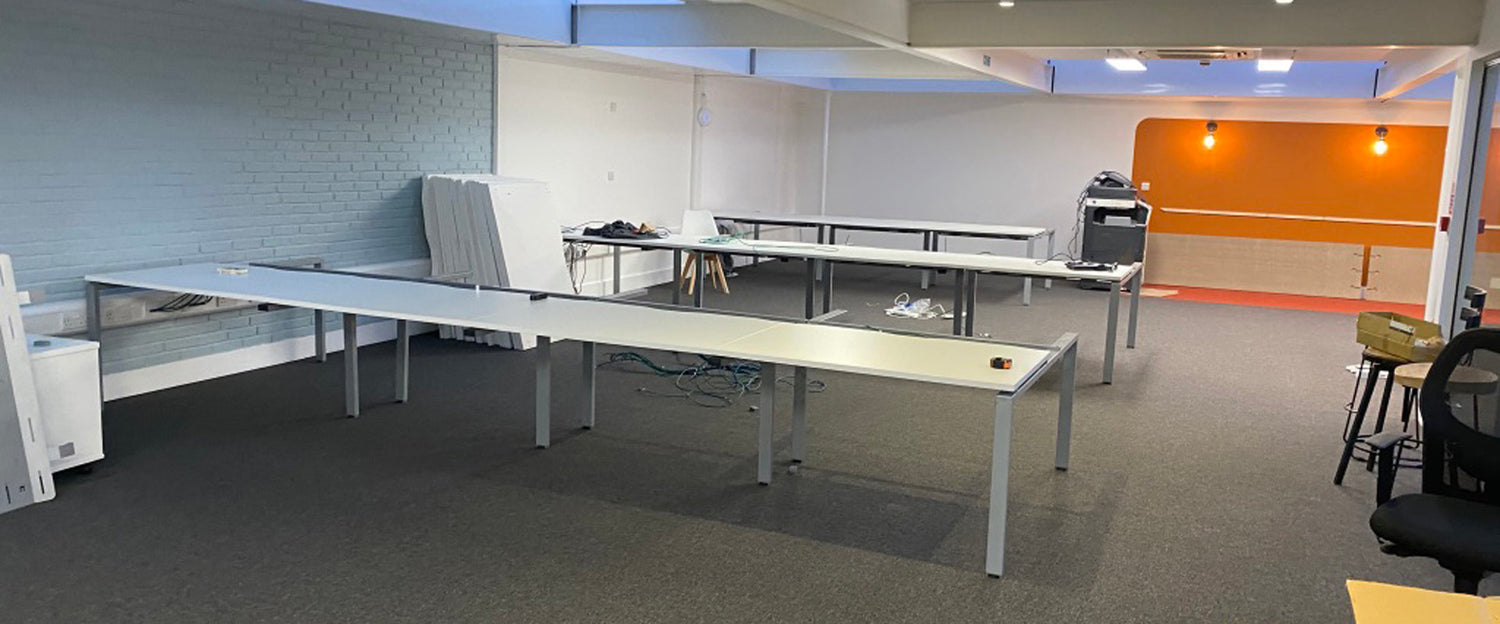
Office Furniture
A hub of bench style office desks gave employees a base to work from. This hub of desks offers flexibility for both team working and independent tasks.
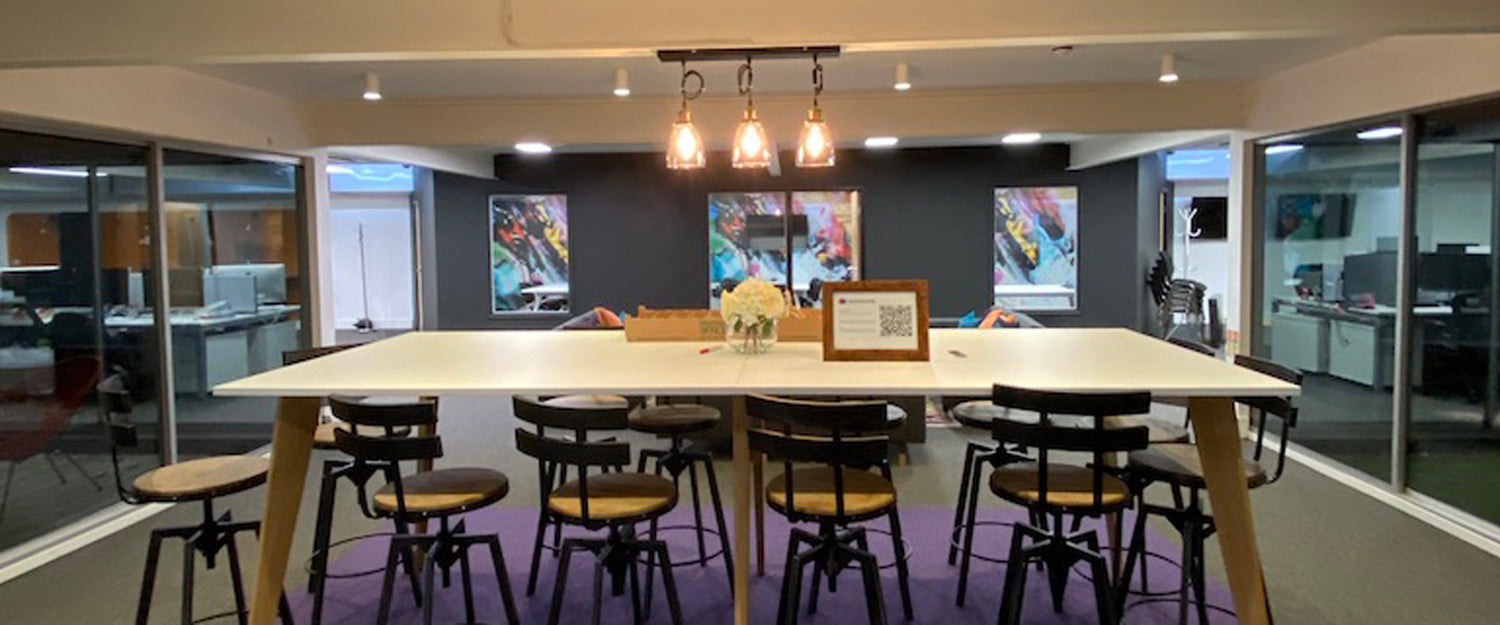
Break-Out Areas
We created break-out areas which are perfect for casual meetings and creative discussions. We used bar-style furniture to create height for a completely different feel to any other area in the office.
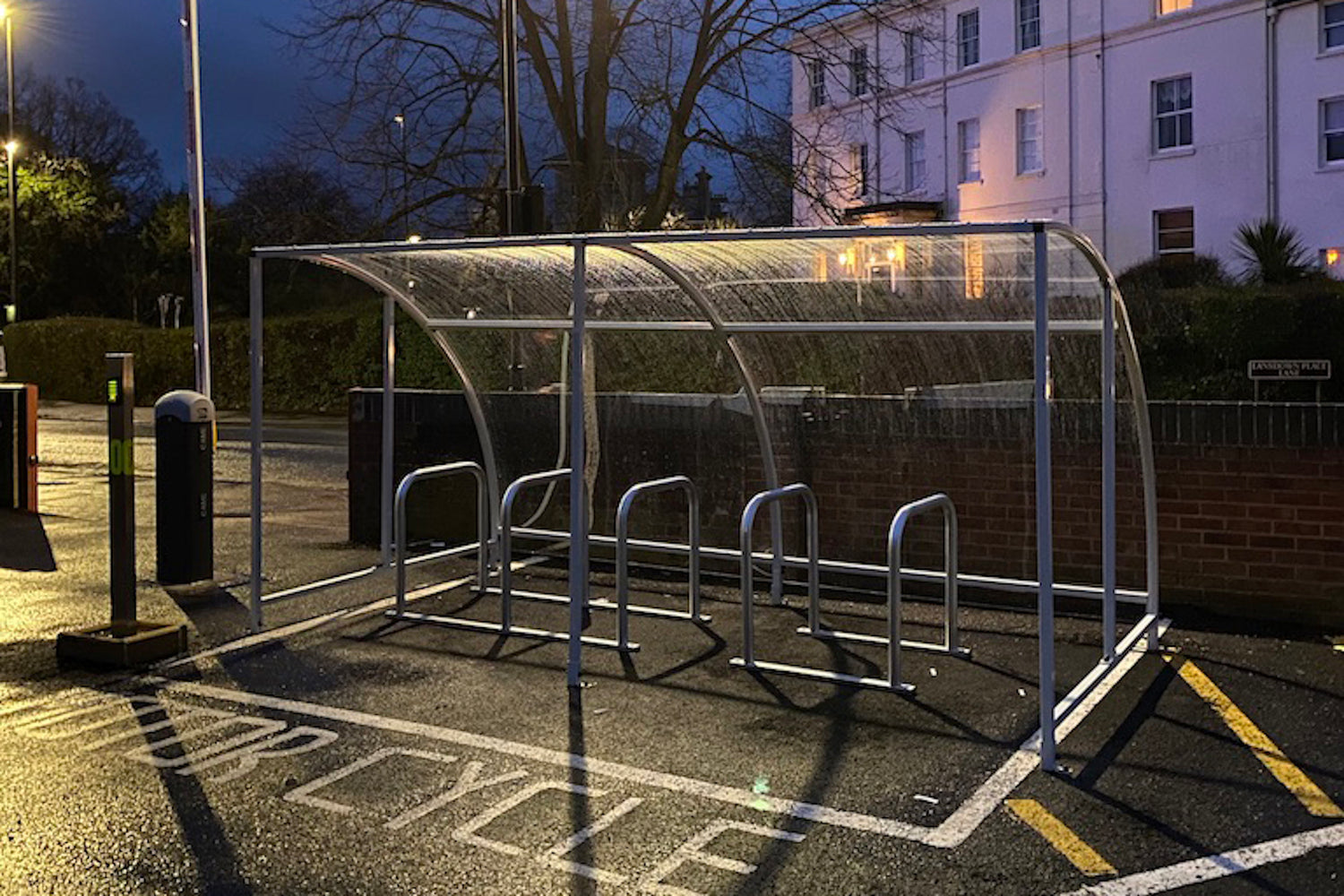
Outdoor Facilities
As part of the move to their new location, the Anatwine team not only needed the interior of their office professionally designed but the outside space too. We took care of the car park works which also included outdoor shelters.
A word from our customer:
“The guys at Cargo were a pleasure to work with; they helped guide us and offered invaluable advice. Their comprehensive understanding of the overall process meant the office fit out project was seamless. They kept us updated and informed throughout the process.”
Tracey Spiller-Burnett | Anatwine